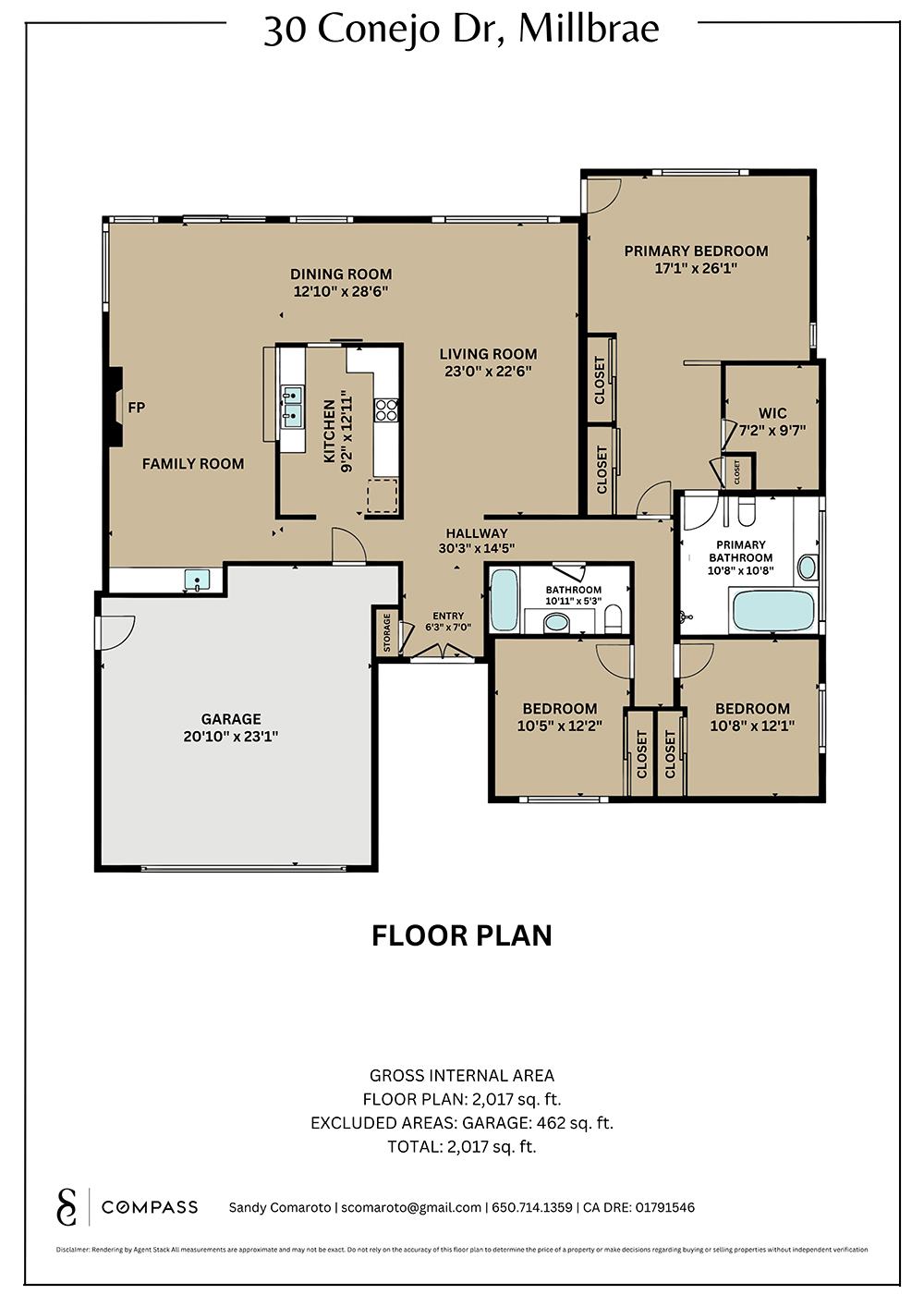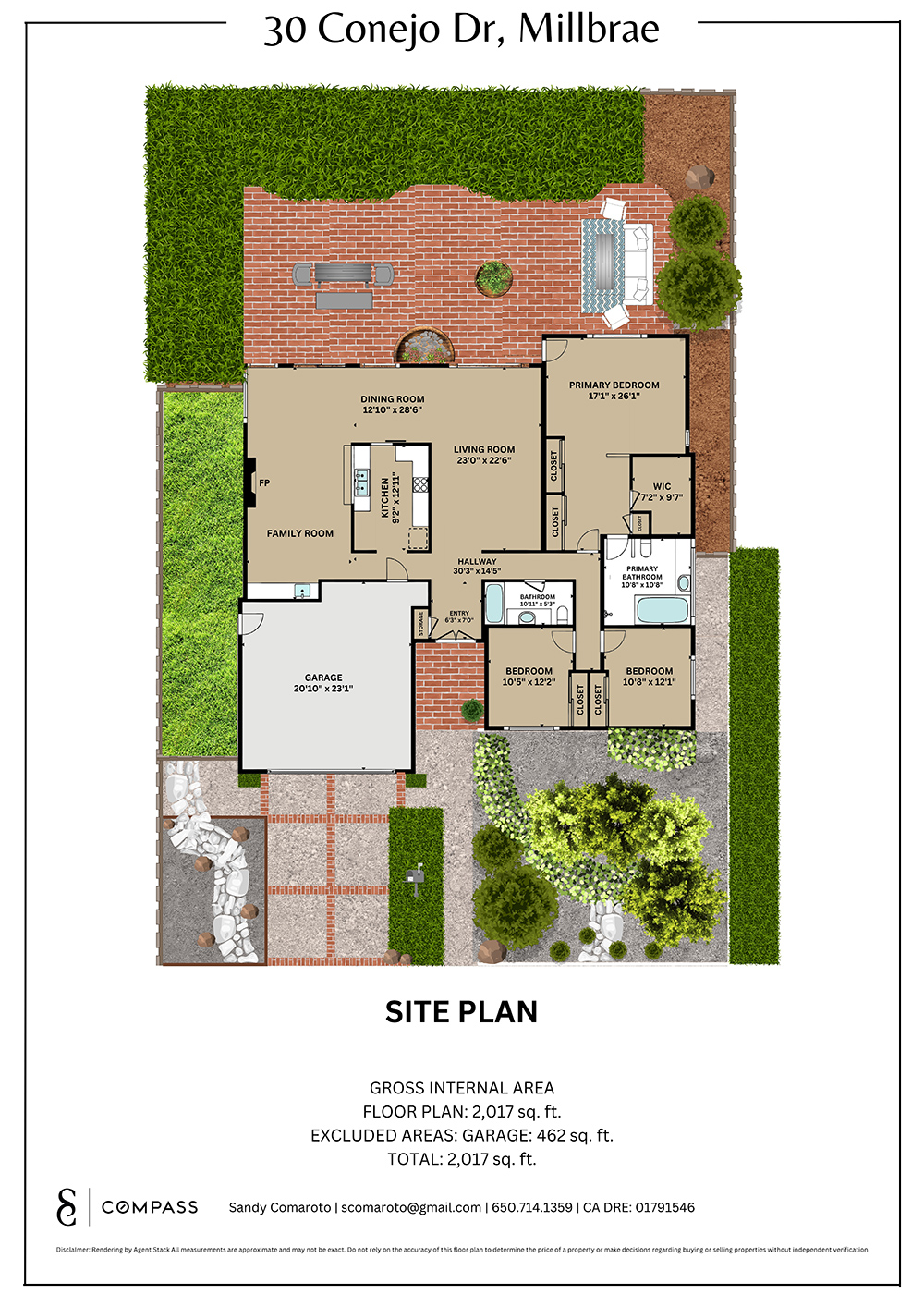Freshly Updated Mills Estate Home with Bay Views
30 Conejo Drive, Millbrae
Freshly updated in desirable Mills Estate, this home showcases outstanding views – dazzling by day and night – that span SFO runways, the San Francisco Bay, and the iconic South San Francisco hillside sign. Newly painted interiors, new carpet, and classic window shutters create an inviting backdrop for light-filled spaces designed to take full advantage of the views from nearly every room. The updated kitchen adjoins an inviting family room with fireplace and access to the expansive view patio. The primary suite, also with sweeping views, has a well-appointed bath plus there are two bedrooms that share a hallway bath. Additional highlights include an attached 2-car garage and low-maintenance gardens. Just two blocks from Mills Estate Park and close to shopping, dining, BART, and Caltrain, this home is perfectly located to both San Francisco and Silicon Valley tech centers. Welcome home!
Offered at $2,388,000
Summary of the Home
- Freshly updated Mills Estate home with outstanding views and great location
- Vistas include SFO airport runways, San Francisco Bay, cityscape, and iconic South San Francisco hillside sign
- 3 bedrooms and 2 baths, including primary suite, on one convenient level
- Approximately 2,010 square feet (per County records)
- Newly painted interiors, new carpet, and classic shutters on many windows
- Welcoming covered front entrance with double doors inset with leaded glass
- Spacious living room and formal dining area take full advantage of the views
- Updated kitchen features custom color cabinetry, tiled counters, and a wide pass-through opening to the family room
- Appliances include a smooth-surface cooktop, 2 ovens, dishwasher, and stainless steel refrigerator
Read More
- Engineered wood floors in the kitchen continue into the adjoining family room, which has an elevated gas fireplace, sliding glass door to the view patio, and entertainment bar with sink and wall-to-wall tiled counter
- Primary bedroom suite has wraparound view windows and sliding glass door, and a wall of mirrored closets plus walk-in closet, all with built-ins; the en suite bath has fully tiled walls, a long vanity, jetted tub, and glass-enclosed shower
- Two additional bedrooms, each with mirrored closet, are served by a hallway bath with glass-enclosed tub with overhead shower
- Other features: attached 2-car garage with washer and dryer; security alarm
- Approximately 6,983 square-foot lot with low-maintenance gardens and expansive view patio
- Outstanding location 2 blocks from Mills Estate Park, one mile to downtown, and close to BART, Caltrain, and Highways 101 and 280
- Excellent schools: Spring Valley Elementary, Taylor Middle, Mills High (buyer to confirm)
Photos
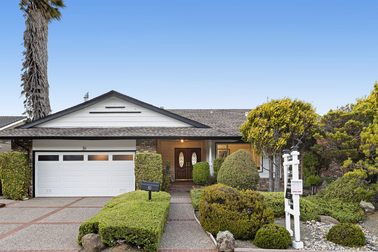
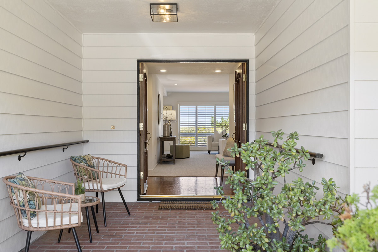
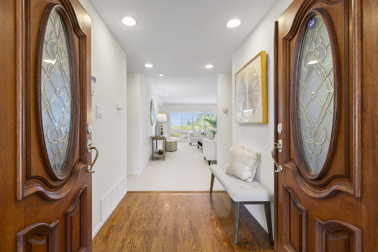
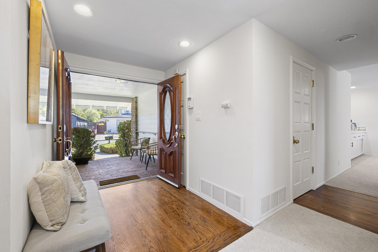
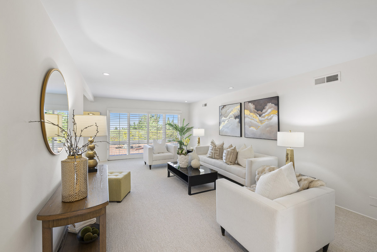
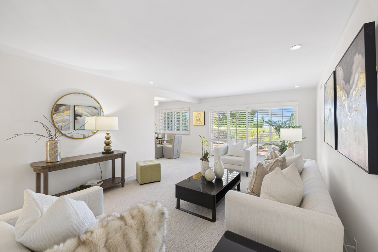
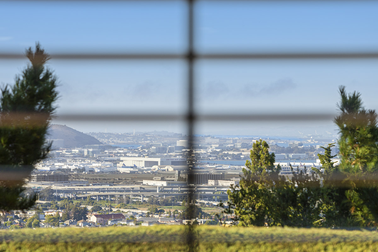
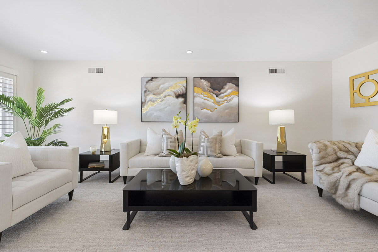
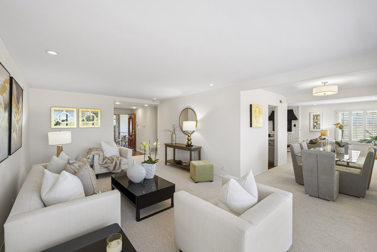
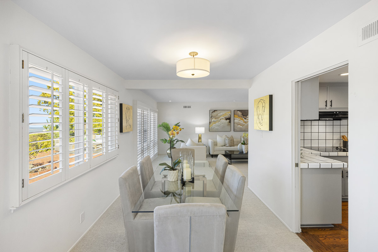
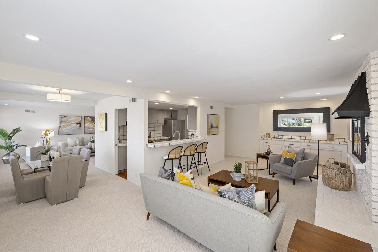
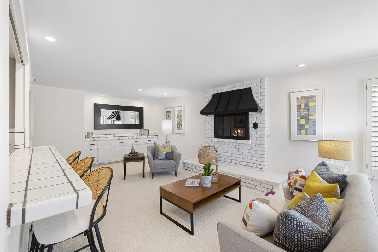
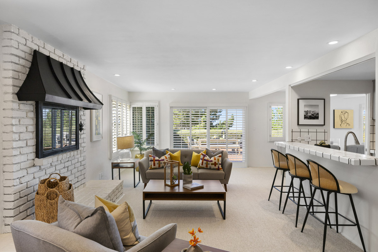
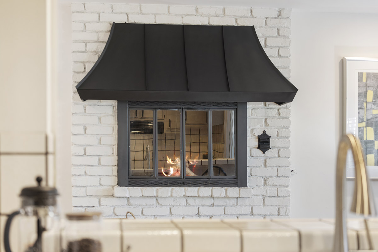
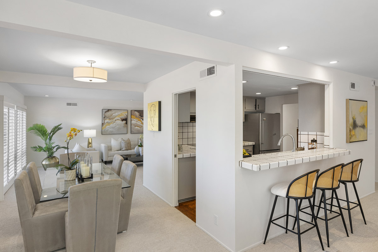
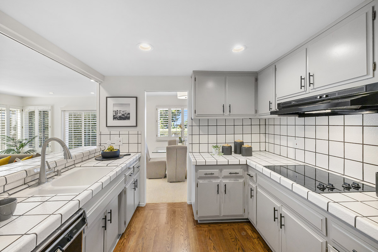
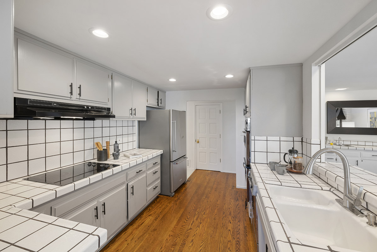
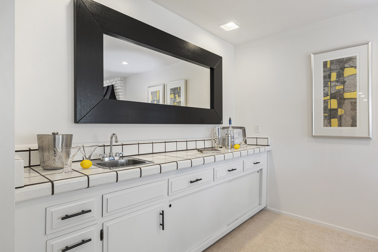
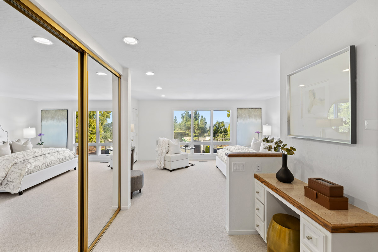
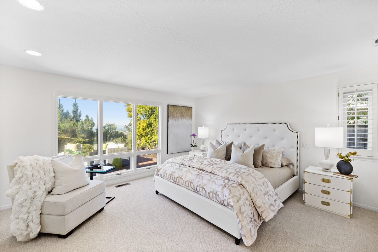
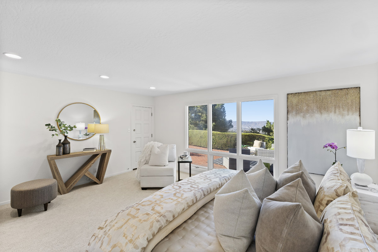

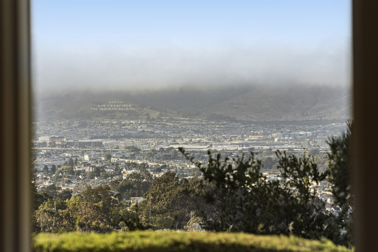
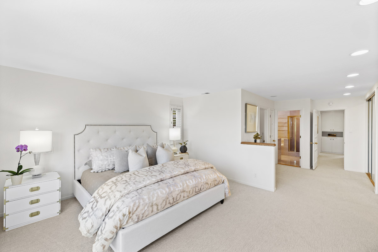
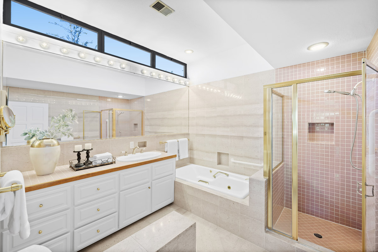
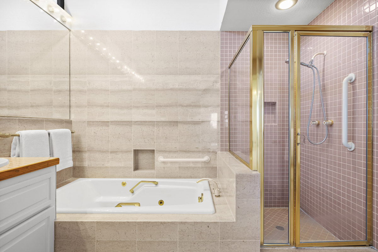
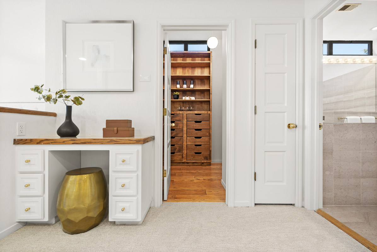
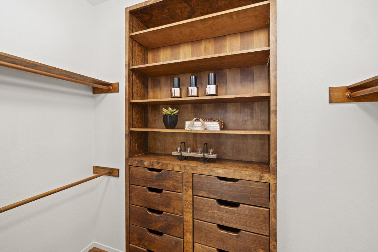
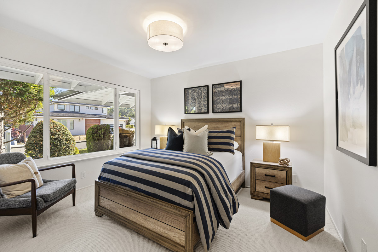

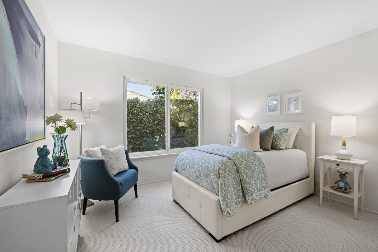
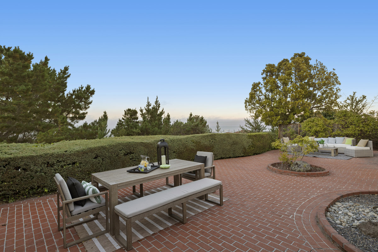
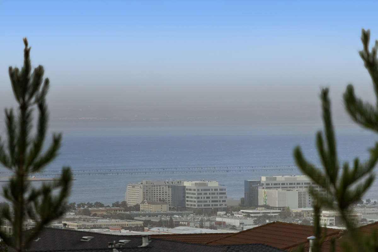
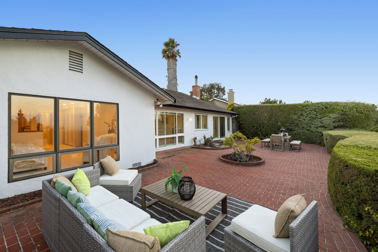
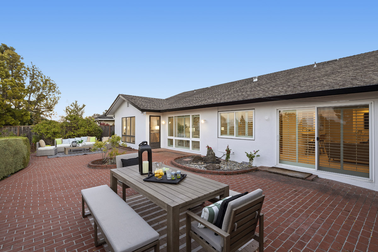
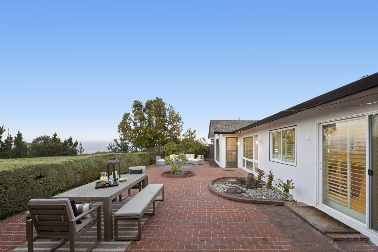
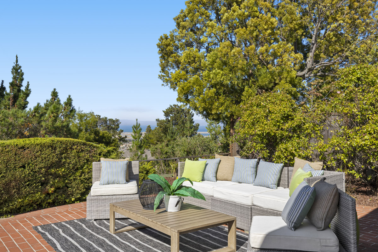




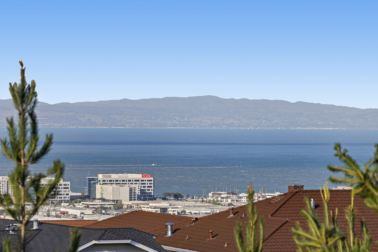
Video
3D TOUR
brochure
Floor Plans/Site Map
